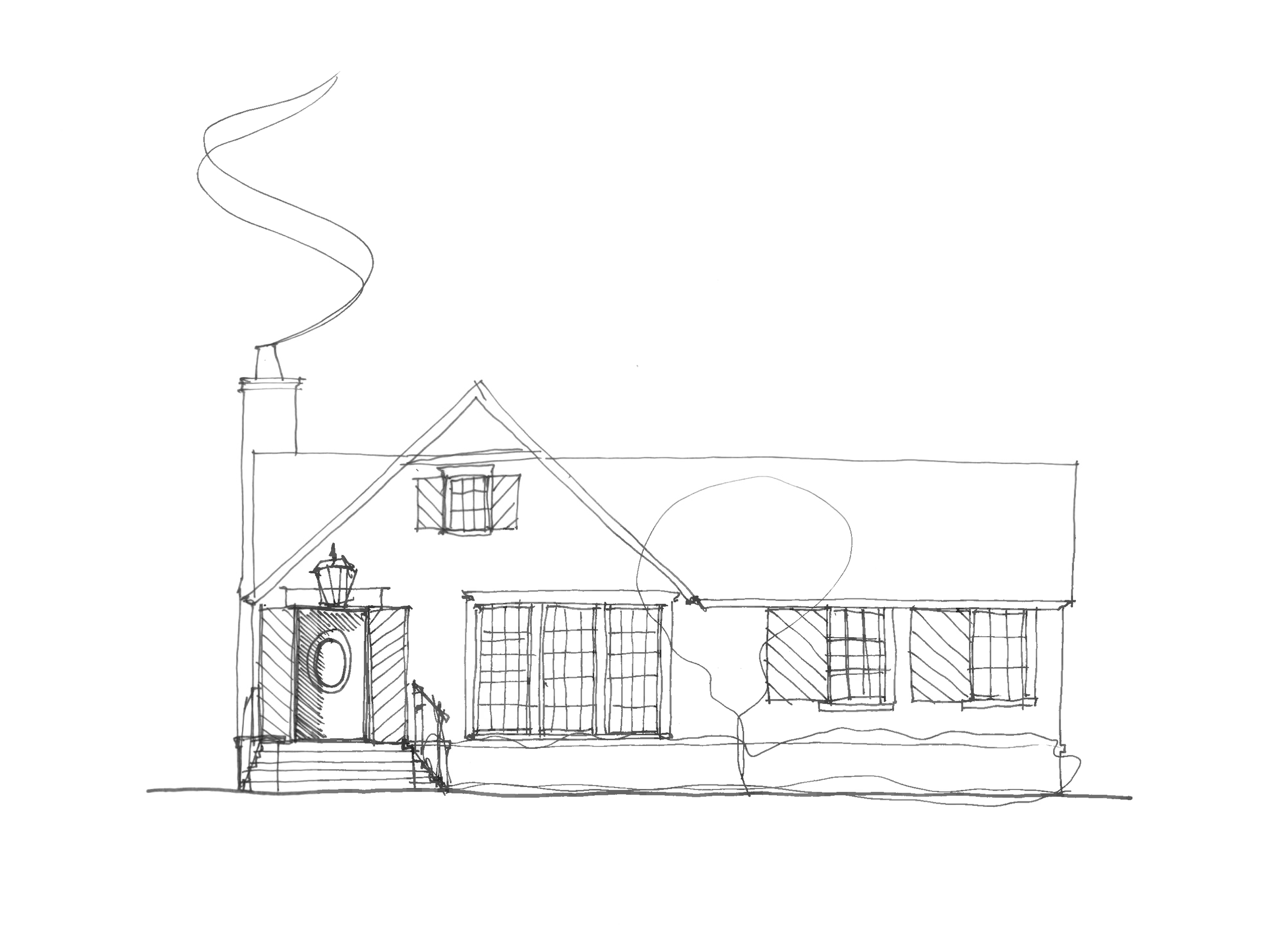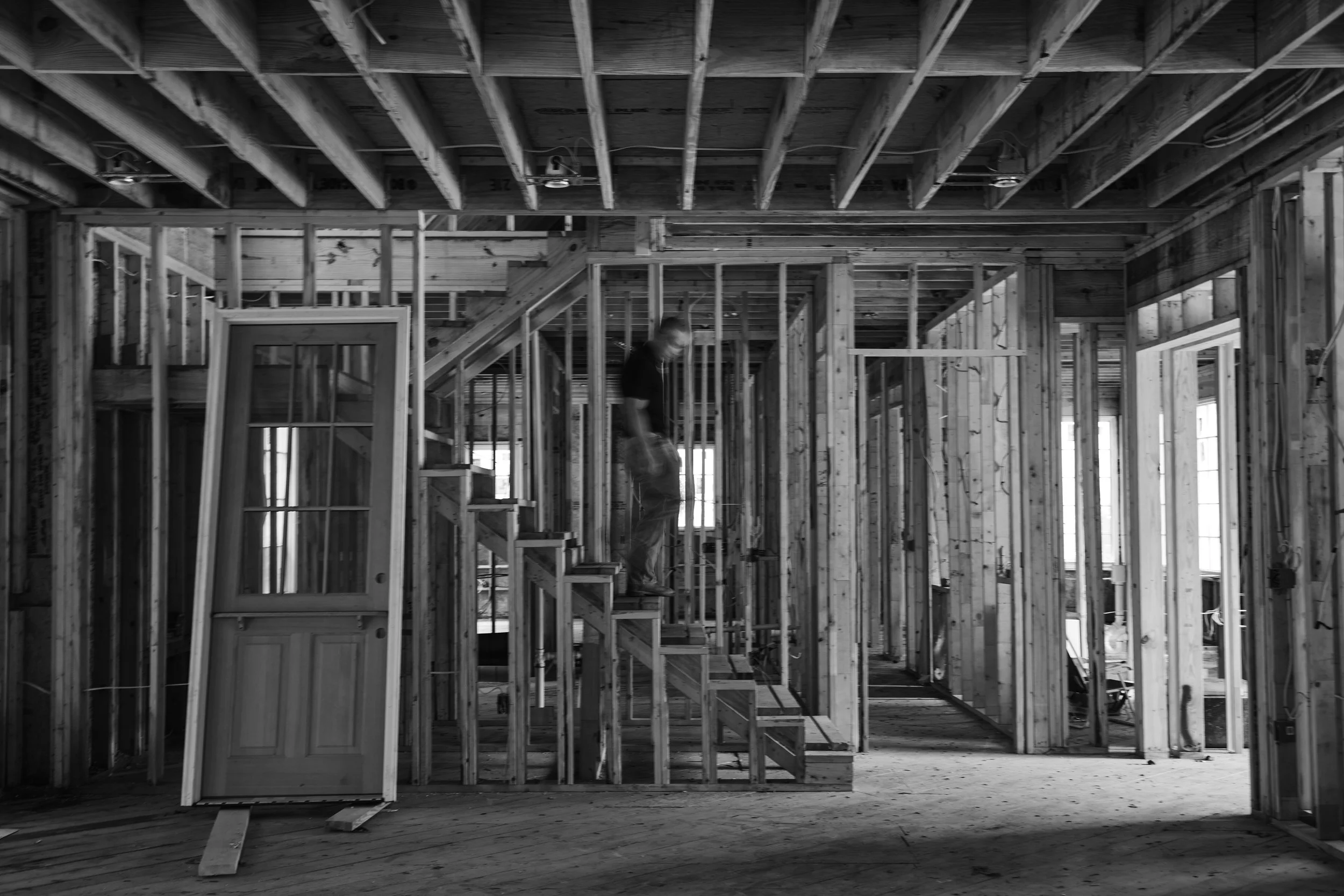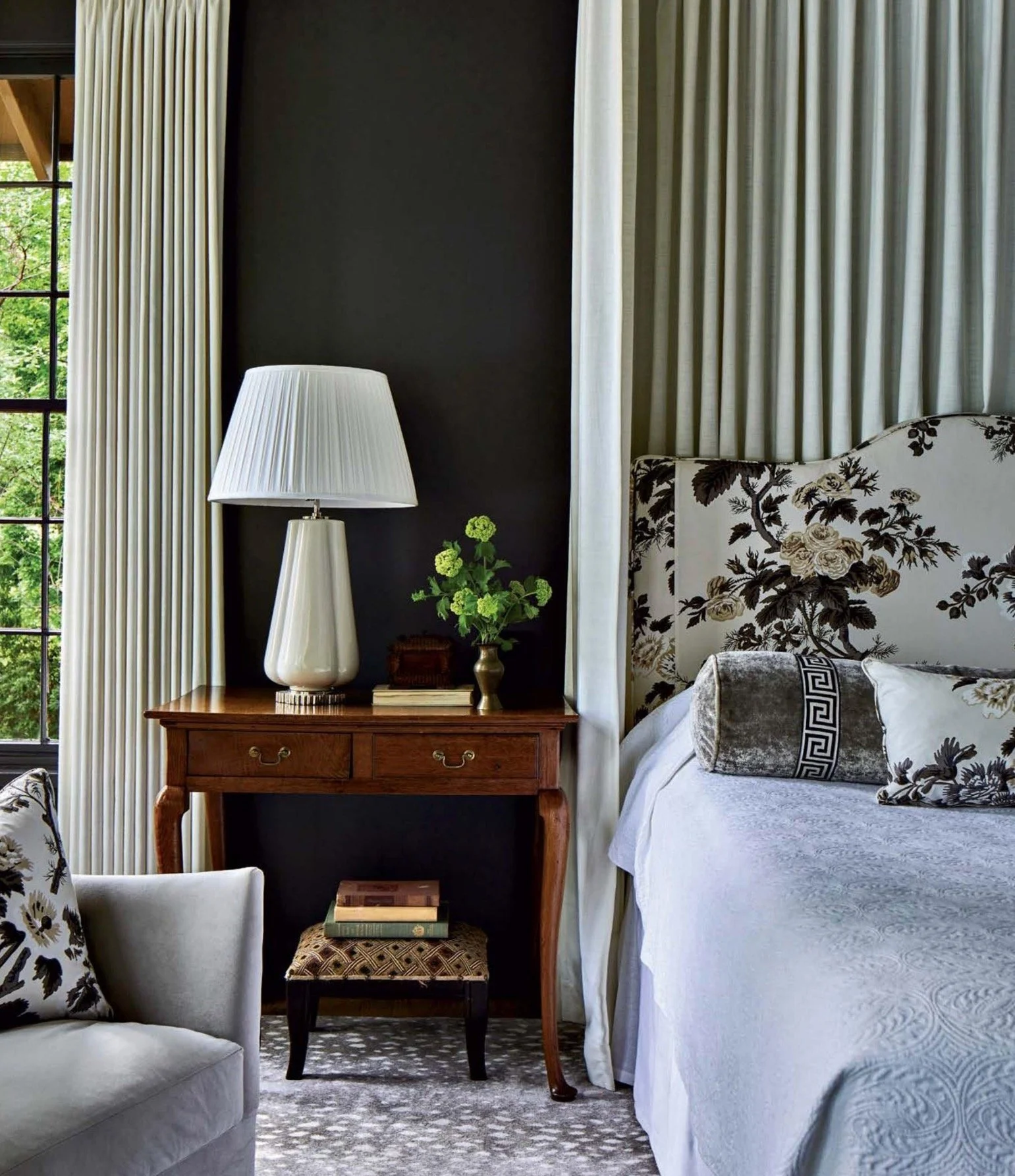Services
Architecture | Interior Design | Construction

The River Brook experience is defined by mastery without fragmentation.
We perform a singular, uninterrupted process where architecture, construction, and interiors are not separate entities, but artful movements within a whole composition.
Many firms design. Others build. Few do both, and even fewer with complete cohesion. At River Brook, you don’t have to navigate competing priorities, coordinate between firms, or act as the middleman. All that’s required of you is to settle in—with total ease and expectant joy.

-
Custom Home Design – Ground-up architectural plans tailored to your life and aesthetic
Site Planning & Layout – Maximizing space, light, and functionality with a masterful approach
Structural & Spatial Design – Ensuring balance between architectural integrity and everyday living
-
Interior Architecture — Masterfully designed spaces that elevate both form and function
FF&E Selection — Fixtures, finishes, and equipment chosen with comprehensive intent
Furnishings & Styling — Artfully curated pieces that complete the composition
-
Full-Service Construction – From foundation to finishes, all performed by one team
Seamless Coordination – No handoffs, no silos—just a continuous, uninterrupted process
Site Supervision & Quality Control – Every detail assessed and perfected


Our Process
Below you'll find key phases of our workflow along with opportunities for feedback.
-
Before we begin crafting your design, we start with a fun and interactive exercise to gauge your style and aesthetic preferences. This helps us understand what you love (and don’t love), setting the foundation for a design that truly reflects you.
-
Based on your feedback from our initial “this or that meeting”, we’ll then curate a mood board that solidifies the overall style and direction of your project. This includes color palettes, textures, and inspiration images to establish a cohesive vision.
-
This is where your project starts taking shape! We’ll develop preliminary floor plans and layouts to illustrate space planning, flow, and functionality.
-
With your feedback from the schematic phase incorporated, we’ll then create a full set of construction documents. These plans serve as the detailed guide for your build.
We’ll review the finalized plans together with you before moving forward.
-
At this stage, we dive into the details of cabinetry, ensuring the layout, storage solutions, and functionality meet your needs. We’ll provide elevations that outline cabinet placement, materials, etc. You’ll have an opportunity to review cabinet shops and make adjustments before finalizing.
-
Now for the finishing touches! We’ll guide you through selecting lighting, plumbing fixtures, flooring, countertops, paint colors, appliances, and more. This step brings the design to life with personalized details. You’ll approve each selection, ensuring every finish aligns with your vision (and budget) before orders are placed.
-
A full-service approach to ensure your space is beautifully and thoughtfully finished. From selecting durable, family-friendly fabrics to curating furniture, rugs, and accessories, our team will craft a cohesive and functional living environment. We provide full presentation boards with 3D visualizations so you can see the complete scheme. You’ll review and approve the furnishing selections before any purchases are made.
